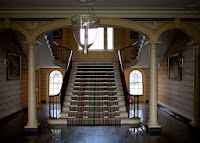The Bennet family home was modeled on Boscobel (pretty
woodlands) now located in Garrison, New York overlooking the Hudson River. It
was built in the early 19th century by States Dyckman and is an outstanding
example of the Federal style of American architecture.
Boscobel's distinguishing feature is the unusual delicacy conveyed by the front facade and its ornamentation.
From Wikipedia: “Dyckman, a
descendant of early Dutch settlers of Manhattan, had managed to retain his
family fortune despite being an active
Loyalist... In 1794, he married Elizabeth Corne, daughter of another
Loyalist family, who was twenty-one years his junior. After three years in
London, Dyckman returned to the United States in 1803 and set about building
the house he had long planned. Dyckman died in 1806 before it was finished. His
widow completed it, and she and their surviving son moved into it in 1808. It
would stay in the family until 1920.
"For the next 35 years, under
subsequent owners, it frequently faced the possibility of being demolished. In
1955 an organization called Friends of Boscobel saved it at the last minute
from a contractor who had bid $35 to knock it down after the Veterans’
Administration had built a hospital on the site. They arranged for it to be
moved to a similar location upriver near Garrison, New York. Lila Acheson
Wallace, wife of Reader’s Digest founder DeWitt Wallace provided the $50,000 or
the move and reconstruction.”
 |
| Moving Boscobel to its new location boscobel.org |
During
restoration, every salvageable piece was numbered and then moved to the new
site in Garrison in 1957. The rebuilt home was formally reopened on May 21,
1961. In the late 1970s, new papers of Dyckman's were discovered, and the house
was closed for six months in 1977 while it was redecorated in a manner more
consistent with his recorded tastes.”
Distinguishing features:
The entry hall - As the largest room in the house, it served several
purposes. This is where guests would be received and was the site of cotillions
and musicales. The triple arch separated the public and private areas.
 |
| Entryway - boscobel.org |
After admiring displays of
fine porcelains, the company returned to the magnificent entry hall, the
largest room in the house, with its faux marble wallpaper, triple arch, and
grand staircase lit by a rose window on the landing. In addition to serving as
a place to welcome visitors, it was used for dancing, musicales, charades,
plays, and card games.
The remainder of the
evening was divided between dancing to tunes played by Miss Darcy and the four
favorites that could be played on the barrel organ. Mr. and Mrs. Bennet joined
the young dancers, and at the end of the evening, Mary was coaxed on to the
dance floor by Georgiana. (p. 40)
Drawing rooms – The front drawing room featured Duncan Phyfe
furniture and was modeled on the Robert Adam interiors then so popular in
England. The rear drawing room contains a 1796 English model barrel organ that
could play four tunes.
In the front parlor, Mr.
Bennet asked Charles what he thought of the carved fireplace that reminded Darcy
of the Adam’s fireplaces at Pemberley with their detailed fretwork and
neoclassical embellishments...
“It is finely carved, sir.
May I ask what wood was used?”
“You may, Charles, but I will
tell you that no wood was used. It is plaster painted to look like wood, and
made at a manufactory I own on the west side of the river. It costs a fraction
of what is required for marble. With a growing shortage of wood here in the
lower valley, finding an alternative was a necessity.” (p. 40)
Dining room – The dining room chairs are made of maple painted
to look like bamboo, thus introducing an Eastern influence into the room.
 |
| Dining Room - From boscobel.org |
In the dining room, Darcy noted the fine furnishings and
service, including a lovely set of Serves porcelain china, with each plate and
bowl individually painted with a different scene of the French countryside.
There were cut glass candelabra and a fireplace with plasterwork on the mantle
depicting a Roman chariot race that he admired. All in all, it was an
impressive room. (p. 80)
Kitchen – The kitchen includes a primitive rotisserie where
meats would be “done to a turn.” (p. 80)
In the Bennet kitchen, Mrs. Kraft, Mrs.
MacTavish, and Mrs. Wesley were busy baking pies with every possible fruit
filling, including Marlborough pies, brimming with apple and lemon custard [for
Thanksgiving]. The five Bennet daughters and all the help were either assisting
in the baking or at Mrs. Bennet’s beck and call running back and forth from the
pantry cupboard, springhouse, or woodpile bringing needed ingredients to the
bakers or kindling to those tending the fires. (p. 226)
Boscobel is one of the glories of the Hudson River Valley. You can learn more by visiting their blog.

No comments:
Post a Comment